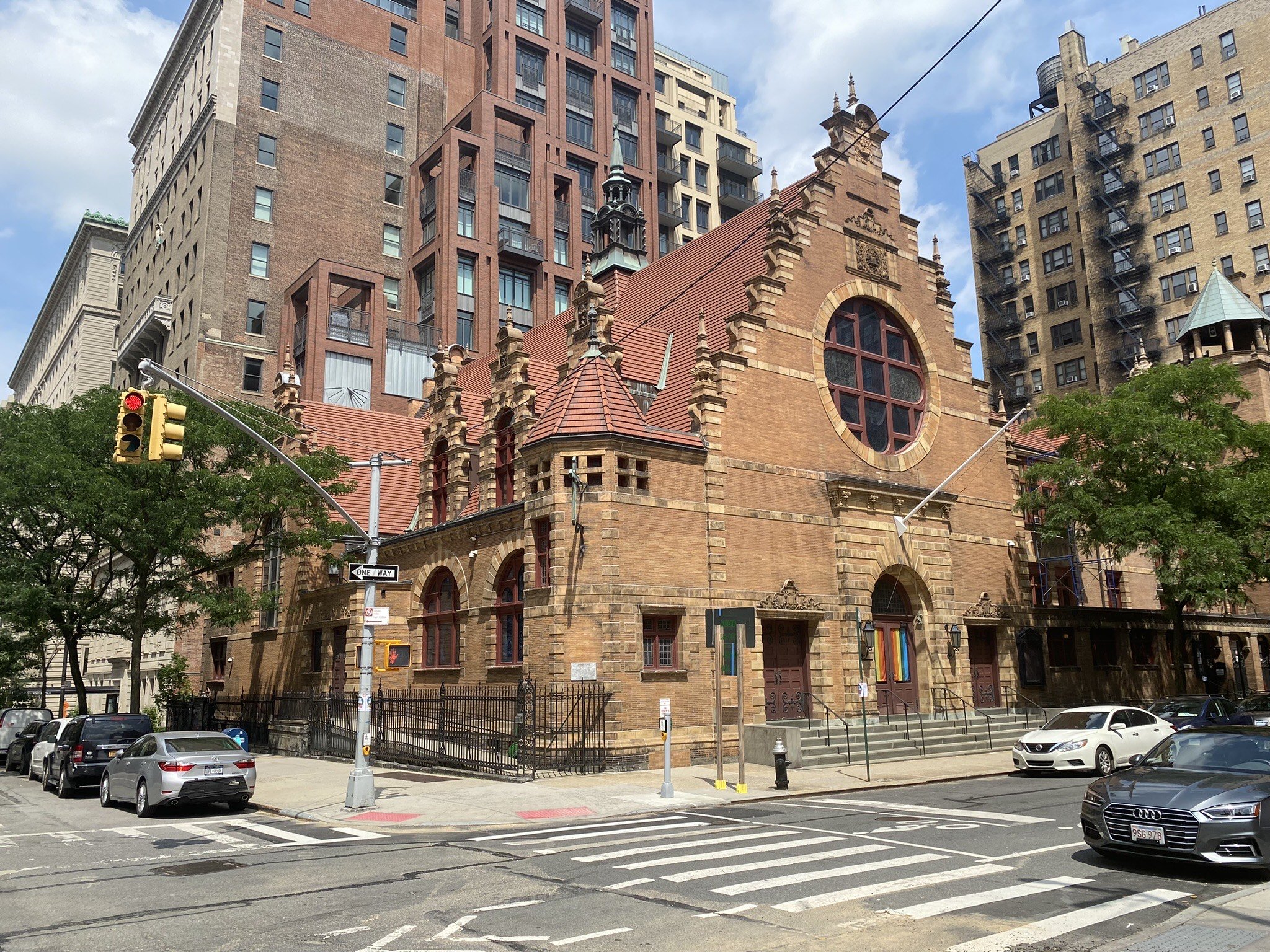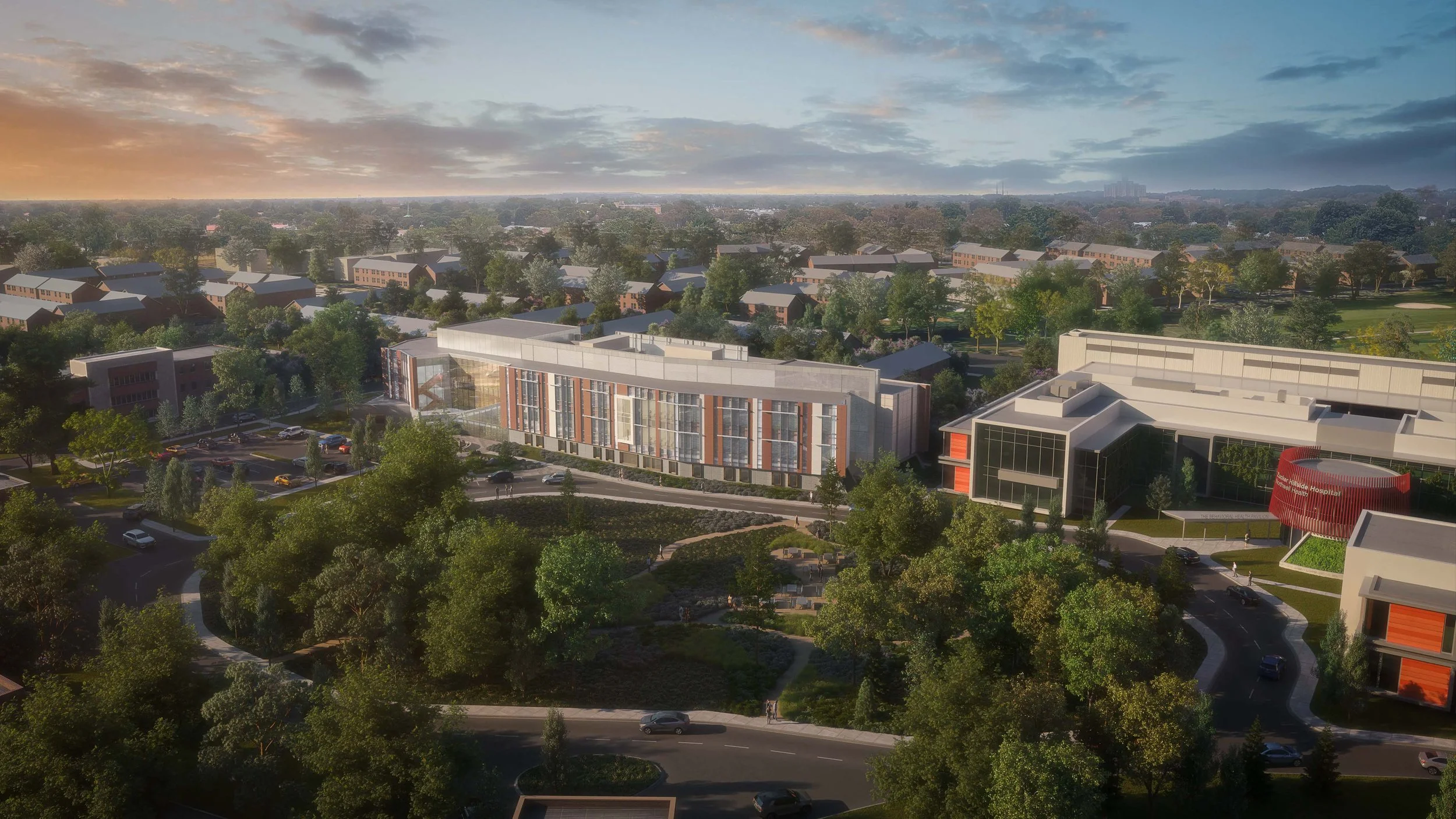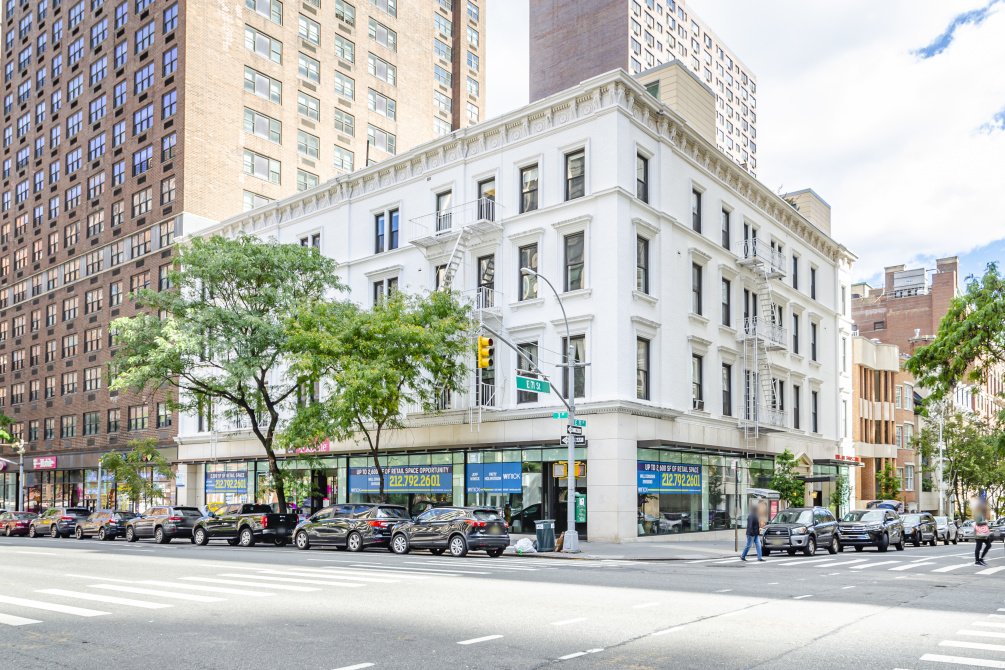featured PROJECTS
Interfaith Medical Center
Medical/Surgical Renovation and infrastructure upgrade in a multi-phased project; gut-renovations to the 2nd, 3rd, and 4th floors as well as (2) new roof-top units that will provide new HVAC infrastructure to the newly renovated floors. Approx. 42,000 SF hospital renovation space, with new medical surgical suites and ICU surge-capable rooms w/in an active hospital setting.
Brooklyn, NY
WEST END COLLEGIATE CHURCH
The Church Renovation included removal of existing water coolers, mechanical system upgrades, and installation of new sprinkler systems throughout the school, gymnasium, and sanctuary. These improvements enhanced building performance, life safety, and overall functionality while supporting continued congregational, educational, and community use.
New York, NY
IS 356K
The NYC School Construction Authority Gymnasium Upgrade modernized an existing school athletic facility to improve safety, functionality, and overall student experience. The scope included interior renovations, upgraded finishes and lighting, and coordinated improvements designed to meet current building codes and SCA standards while minimizing disruption to school operations.
Brooklyn, NY
Ps 306X
The NYC School Construction Authority Library Upgrade modernized an existing school library to create a functional, welcoming, and contemporary learning environment. Improvements included updated finishes, lighting, and infrastructure enhancements designed to support student learning while meeting current building codes and SCA standards.
Bronx, NY
Brookdale Hospital Medical Center
Interior renovation of 25,000 square feet across two active Family Care Centers. The project included upgrades to exam rooms, clinical support areas, and administrative spaces.
Brooklyn, NY
Northwell Health - Zucker Hillside
Development of a new 140,000-square-foot, psychiatric inpatient pavilion.
Queens, NY
JFK carnegie diner & café
The Port Authority project - a new restaurant build-out at JFK Airport. The work will create a modern, high-functioning food and beverage space designed to support airport operations while meeting Port Authority standards and aviation-related building requirements.
Queens, NY
ALLEN HOUSE
Comprehensive gut renovation project that transformed 20 apartments and the entire building into luxurious, high-end, market-rate living spaces, delivering exceptional quality and modern amenities.
New York, NY
West End Ave
Complete gut renovation of a two-bedroom, two bath apartment near Lincoln Center. The scope included all-new flooring, lighting, custom millwork, fully remodeled bathrooms, full-unit painting, and new window shades—transforming the residence into a modern, elegant living space tailored to the owner’s vision.
New York, NY
Bronx Community College
BMS Upgrade spanning 29 campus buildings, focused on replacing the legacy Siemens Insight system with a modern DDC-based Building Management System. The scope includes installing new and reused sensors, actuators, VFDs, control panels, and BMS workstations across multiple facilities. Energysaving measures such as occupancy optimization, temperature and pressure resets, economizer controls, and waterside system enhancements will be programmed into the system. The project also includes M&V, trend logging, and coordination with IT and ongoing HVAC and VFD upgrades.
Bronx, NY
NYCHA Todt Hill Houses
The project comprises seven 6-story buildings on 13 acres containing 502 apartment units and 1,002 residents. It includes comprehensive repairs that address lead-based paints, leaks, mold, heating and elevator services, and pest and waste management.
Staten Island, NY
SMITH STREET PROJECT
The Private Development project consisted of a 30,000 SF ground-up construction of a new general retail building. The development delivered a modern, flexible commercial space designed to support retail operations while meeting applicable building codes and performance standards.
Brooklyn, NY












